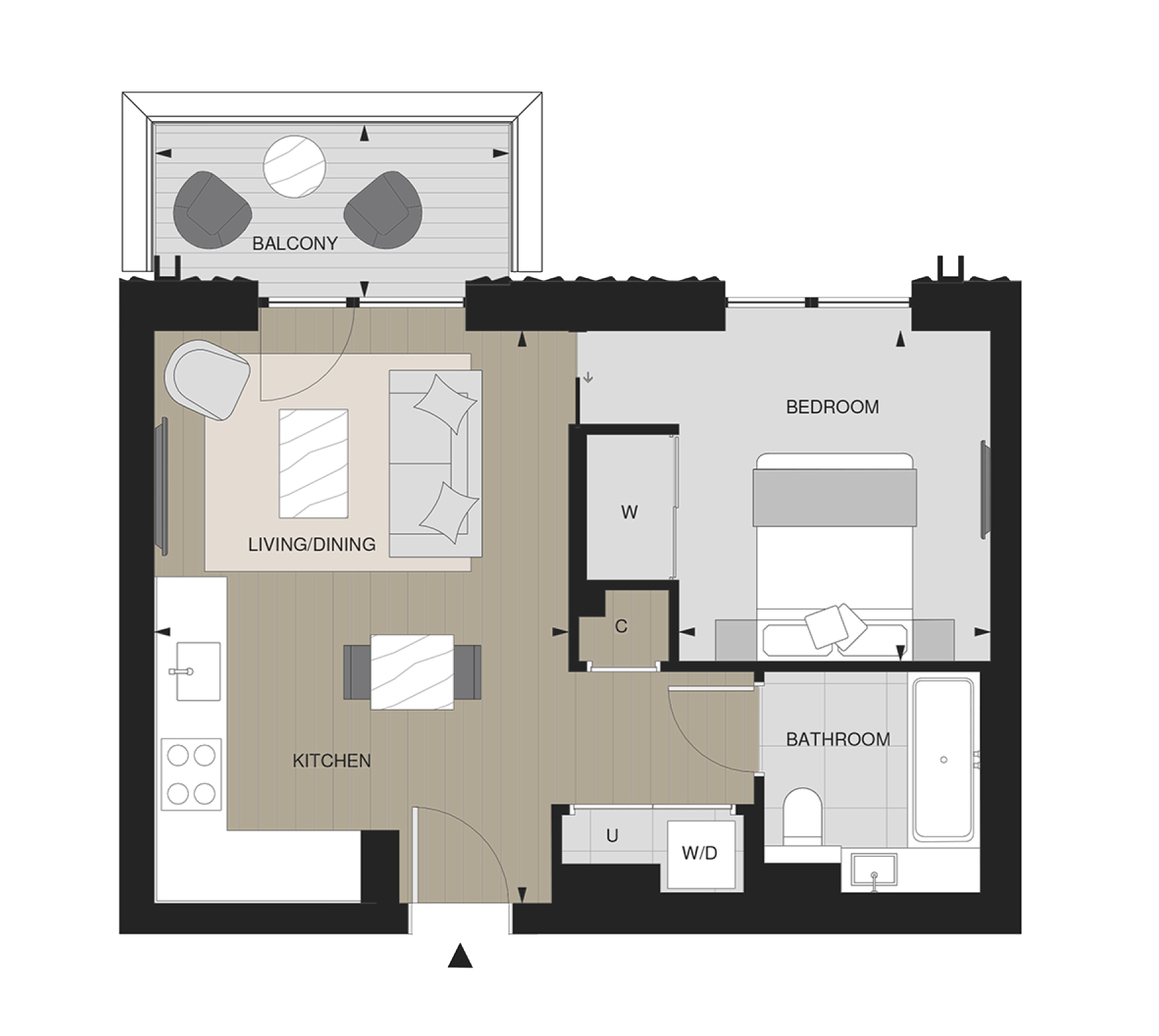902 White City Living | £685,000
FOR SALE
902 White City Living
0 Bed & 1 Bath
The Water Gardens is set in eight acres of parks and gardens, surrounded by world-class retail, entertainment, education, culture and commerce.
Adjacent to two Zone 2 Tube stations and less than 15minutes from the West End. At the heart of this new neighbourhood is a unique opportunity to live by the water’s edge, surrounded by nature.
THE DETAILS
Interior designed kitchens with a choice of three colour palettes [1]. Feature lighting above and below wall cabinets and task lighting to splashback. Matt lacquered kitchen cabinets with tall units and shelving in gloss. Soft closing drawers and doors. Pendant lights over kitchen island/peninsula [1][2]. Polished composite stone worktop and matching upstand. Feature polished natural stone splashback continued above wall cabinets. Black chrome utensil rail to splashback. Open shelving to island/peninsula [2]. Stainless steel undermount sink. Single lever kitchen tap in black chrome. Recycling bins to base unit. Miele black appliances. Suites include 450mm dishwasher, induction hob, hob extractor, undercounter combi oven, integrated fridge/freezer. 1 Beds (as Suites) with upgrade to 600mm dishwasher, single oven and combi oven. 2 Beds (as 1 Bed) plus Caple 300mm wine cooler. 3 Beds (as 2 Bed) upgrade to 600mm Miele wine cooler plus coffee machine
PRICE £685,000
BEDROOM 0 BATHROOM 1
FLOOR 9th
INTERNAL AREA 478 sq. ft.
PARKING check with agent
SERVICE CHARGE £2,868 p/a
PAYMENT PLAN
| Reservation £5,000
| Exchange deposit 15%, payable via your solicitor within 21 days
| 85% payable at completion
Est monthly rent £2,854+
Rental Yield 5%
Completion Q3 2024
THE GALLERY
Apartment
Facilities
Video
THE neighbourhood
Adjacent to two Zone 2 Tube stations and less than 15minutes from the West End



















![04_azalea_garden_v1633686122.[1].jpg](https://images.squarespace-cdn.com/content/v1/636c18eab0c4fc5b974f804c/1673621796157-B9UQKHSS29NYTXGOP0N8/04_azalea_garden_v1633686122.%5B1%5D.jpg)









