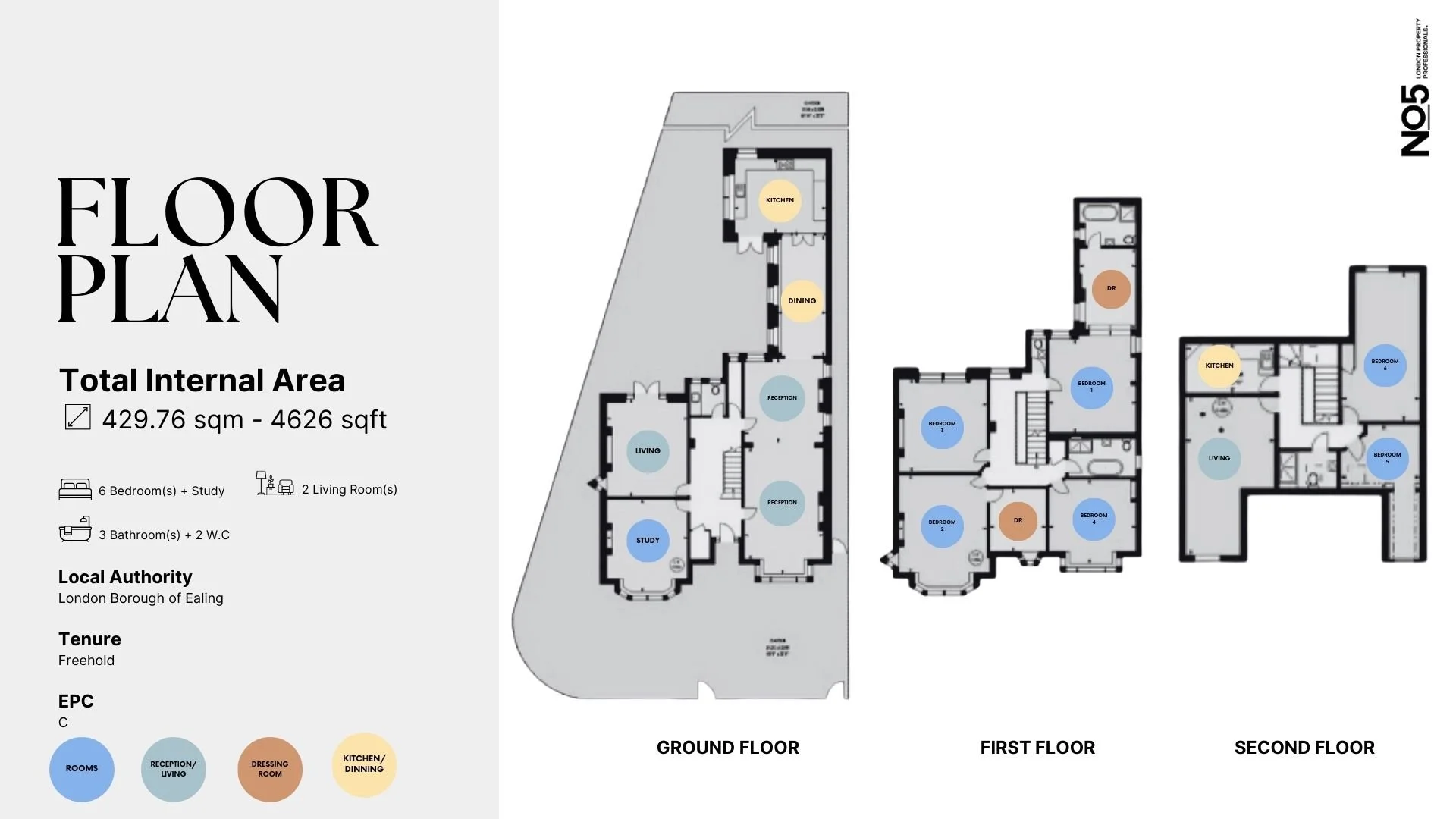1 Twyford Crescent | £3,900,000
FOR SALE
1 Twyford Crescent
6 Bed & 6 Bath
Nestled in a prime location, this grand property embodies elegance, style and unparalleled comfort. Whether you seek spacious family living or sophisticated entertaining, this home is designed to exceed your expectations.
With 6 large bedrooms, 3 bathrooms + 2 toilets and 4 reception rooms spread across three floors, Twyford Crescent is the perfect family home.
Ealing is a sought after neighbourhood featuring excellent schools, lush parks, trendy cafes, and convenient transportation options.
THE DETAILS
After entering Twyford Crescent you will be greeted by a welcoming hallway, followed by a double reception room. This versatile space includes high ceilings and South facing windows flooding the entire ground floor with natural light. The ground floor also features a family living space, an imposing study and guest bathroom. In the heart of the home, this chef-inspired kitchen is equipped with top-of-the-line appliances, an island for more casual meals and plenty of counter space making it perfect for food enthusiasts. Separate from the kitchen is the formal dining area, a quintessential feature of many upscale homes - another added benefit of Twyford Crescent. Boasting six large double bedrooms, each room offers an abundance of natural light and storage space. Bedroom 1 and 2 feature their own separate dessing areas - bedroom 1 then leads to a large en-suite with a freestanding bath and shower. Whilst perfect as private bedrooms, Twyford Crescent offers versatile spaces allowing you to transform the house into your own home.
PRICE £3,900,000
BEDROOMS 6 BATHROOMS 6
FLOOR Ground, 1st Floor and 2nd Floor
INTERNAL AREA 429.76sq. m.
PARKING Permit Parking & 2 Parking Spaces at the back
PAYMENT PLAN
| Reservation £5,000
| Exchange deposit 10%, payable via your solicitor within 28 days
| 90% payable at completion
Est monthly rent £7,500+
Rental Yield 3%
Completion No chain and ready to move-in to
THE GALLERY
House
Exteriors and Facilities
Video
THE neighbourhood
Located in Sevenoaks, close to Royal Tunbridge Wells with great connections into the City, just 29 mins to London Bridge


























